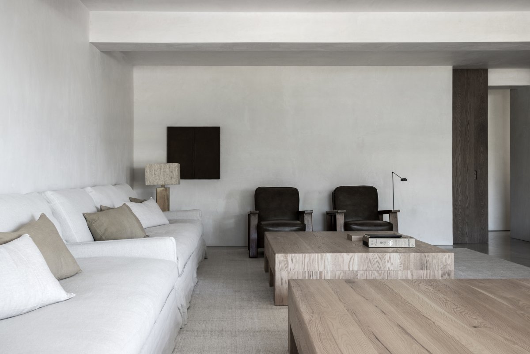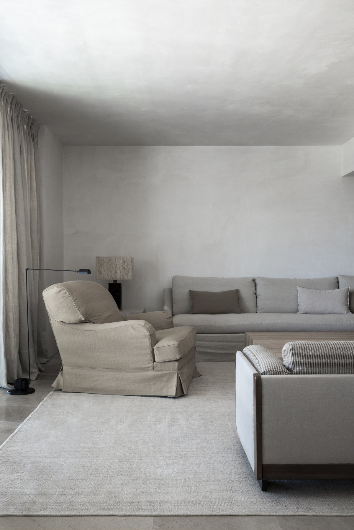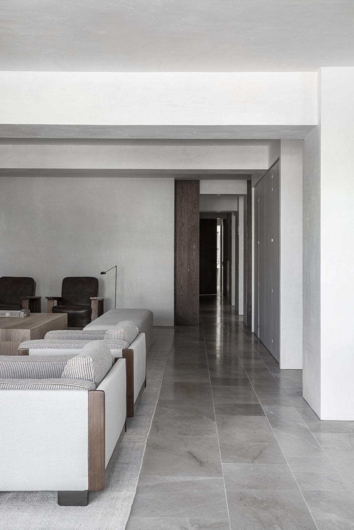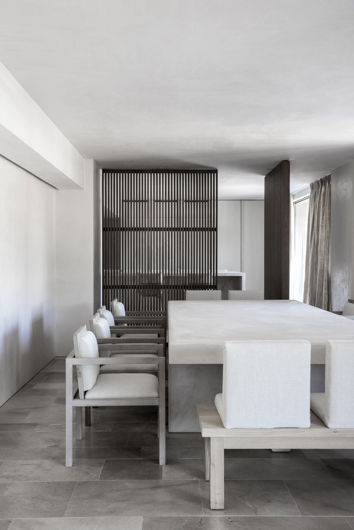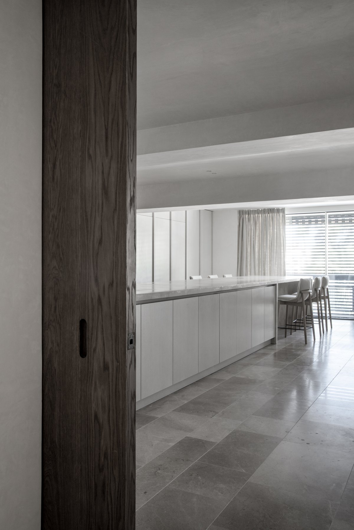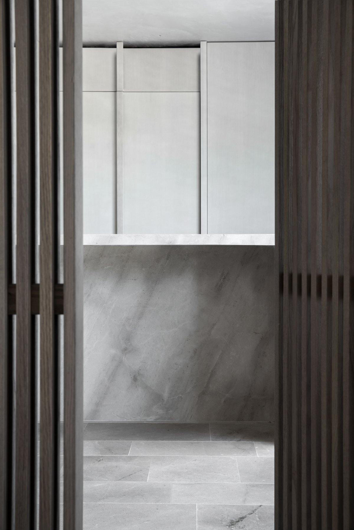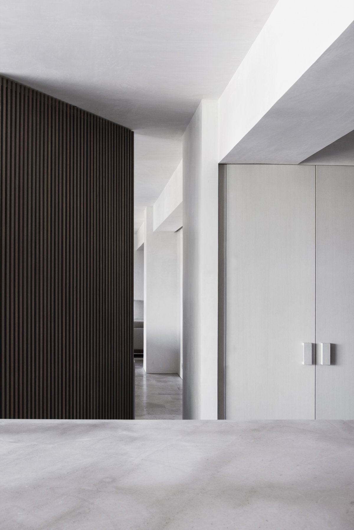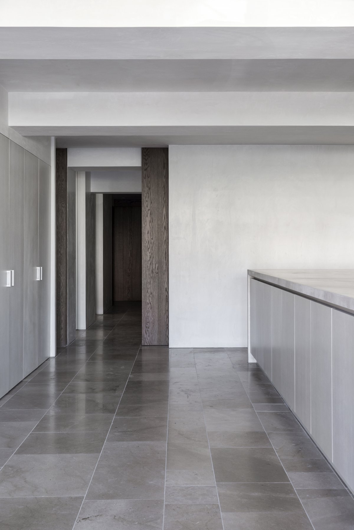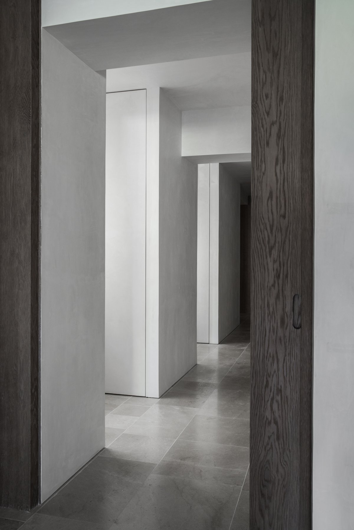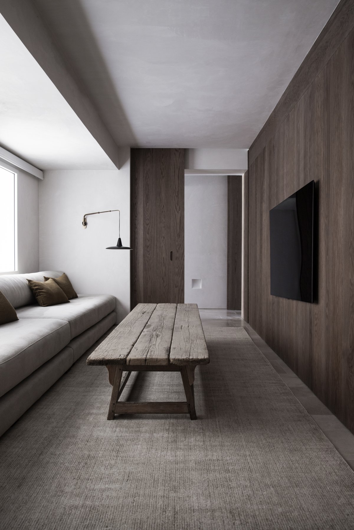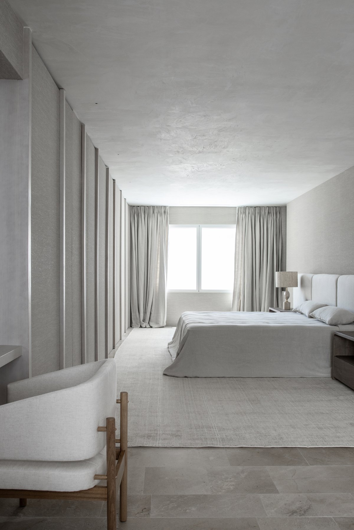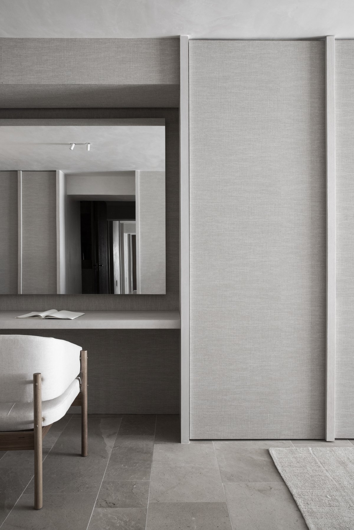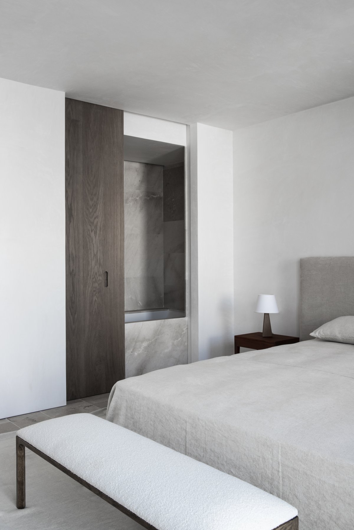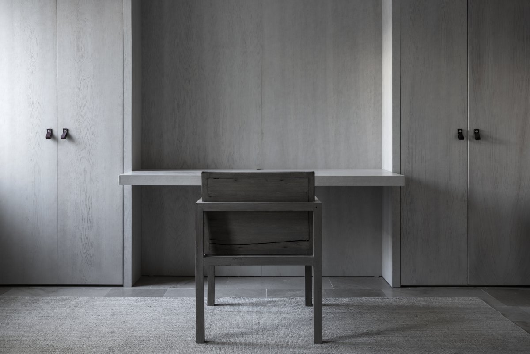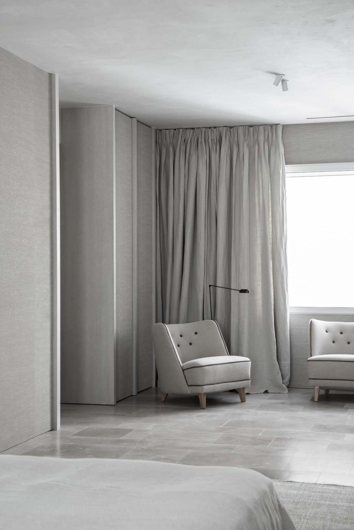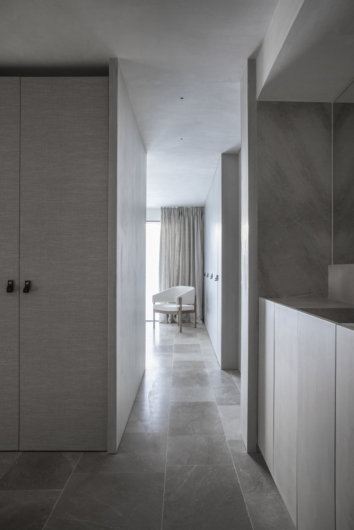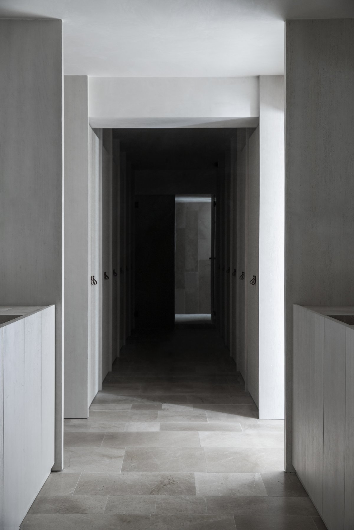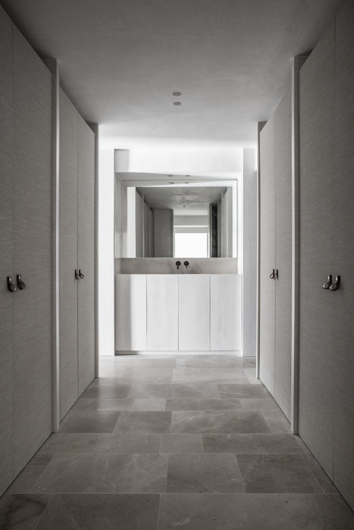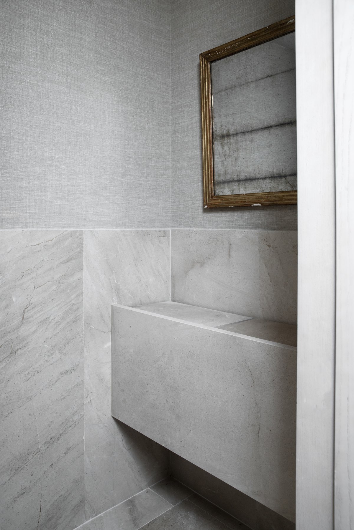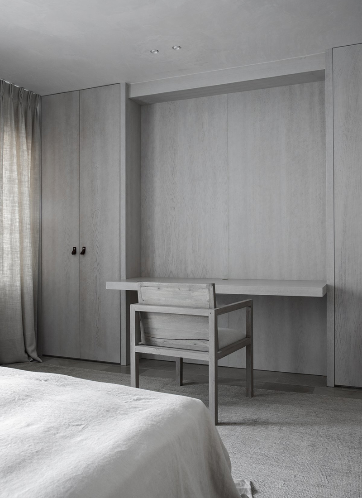
The Cordoba House, a newly completed project by OOAA Architecture studio, is a continuation of the studio's past design philosophy and style, featuring a minimalist and neutral palette. The soft texture contrast gives people a sense of comfort, and the delicate layering and texture brought by the collocation of different materials become the main design highlight of the space.
The different spaces are separated by wooden sliding doors, each of which can be transformed into a private or public space depending on the needs of the occupants. When all the doors are open, the spaces are connected as one, extending and enlarging the visual effect.
The dining room is separated from the kitchen by a movable screen which, when closed, still provides a vague view of the kitchen from the dining room, without completely obstructing the view and making the space small and cramped. An unfinished wooden table has been placed in the entertainment room, contrasting with the rest of the furniture, which has a more textured feel to it, giving the space a raw feel.
A glass window in the bedroom protects the privacy of the occupants while introducing more natural light into the space, instantly brightening up an otherwise dark room. A walk-in gallery leads the owners into the cloakroom and separate bathroom.
- Interiors: OOAA Architecture
- Words: Gina

